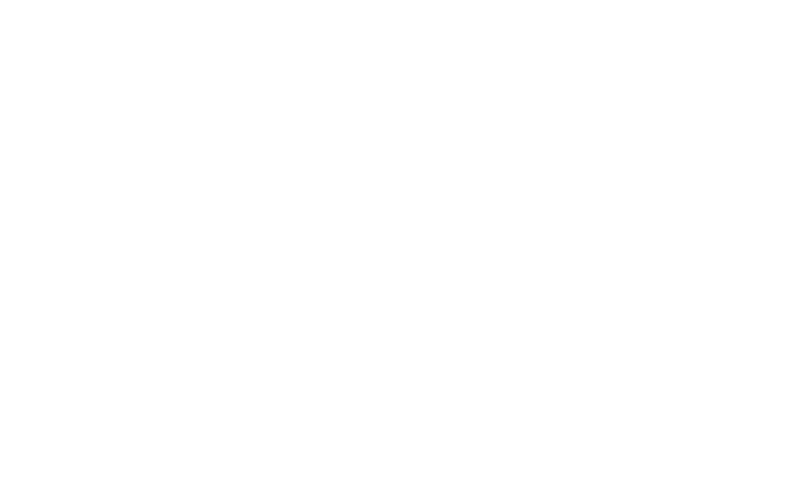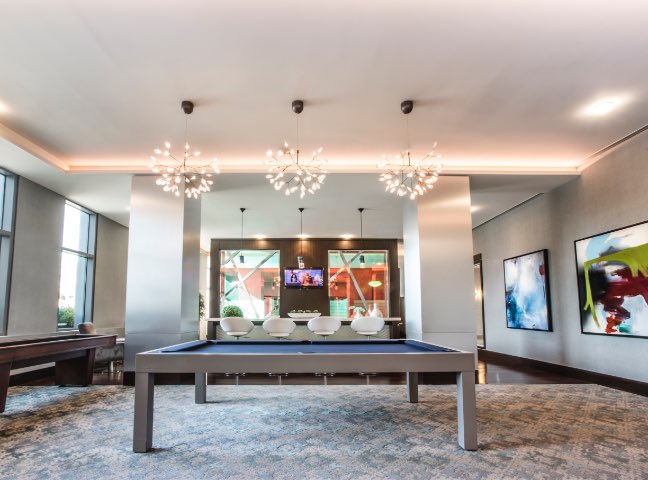
3 Journal Square is a 13-story, 240 unit luxury residential tower located in Jersey City’s Journal Square neighborhood. The building includes studios, as well as one, two and three bedroom residences. Completed in 2017, 3 Journal Square is conveniently located across from the Journal Square PATH station.

The residences boast airy, spacious living spaces with large windows, stainless steel appliances, granite kitchen countertops, and quartz bathroom counters. Throughout the social spaces of the building and residential corridors, a unique, custom-curated art collection focuses on contemporary art from the vibrant art scene in Jersey City and the nearby region.
3 Journal Square is a 13-story, 240 unit luxury residential tower located in Jersey City’s Journal Square neighborhood. The building includes studios, as well as one, two and three bedroom residences. Completed in 2017, 3 Journal Square is conveniently located across from the Journal Square PATH station.

The residences boast airy, spacious living spaces with large windows, stainless steel appliances, granite kitchen countertops, and quartz bathroom counters. Throughout the social spaces of the building and residential corridors, a unique, custom-curated art collection focuses on contemporary art from the vibrant art scene in Jersey City and the nearby region.